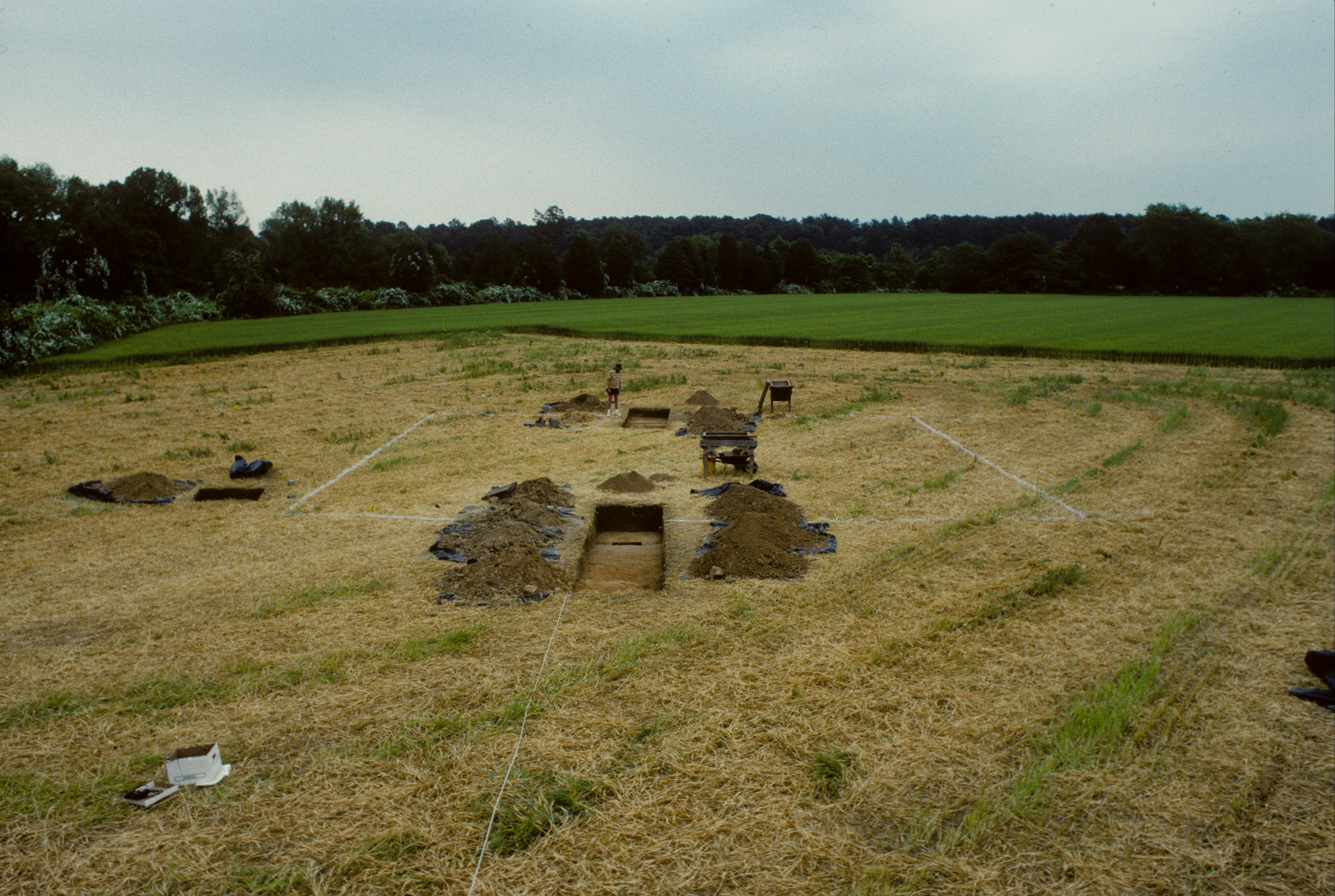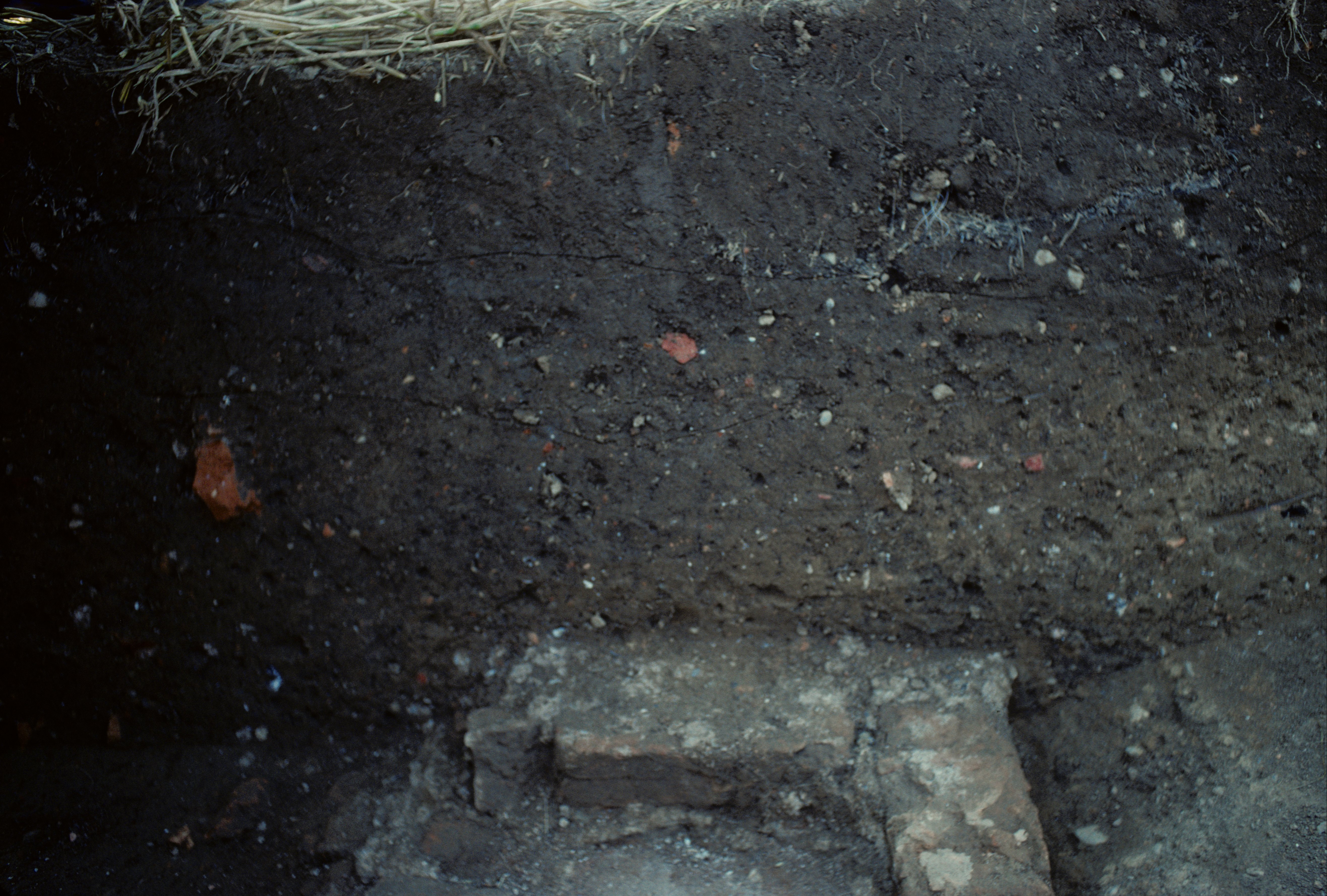St. Peter's (18ST1-31)
Introduction
 Excavations at St. Peter's, St. Mary's City (Courtesy Historic St. Mary's City)
Excavations at St. Peter's, St. Mary's City (Courtesy Historic St. Mary's City)
St. Peter's (18ST1-31) is the site of the late 17th-century dwelling house of
Philip Calvert, the younger half-brother of Cecil Calvert, the second Lord
Baltimore. Philip Calvert had come to Maryland in 1657 as his brother's representative,
serving first as governor and then as chancellor of the colony. Sometime between
1677 and 1679, Calvert built a large brick structure on a 150-acre tract
just south of St. Mary's City known as St. Peter's Freehold. Philip Calvert
had owned the property since 1664. The site was first excavated by Henry
Chandlee Forman in 1941 and then again in 1996 by Historic St. Mary's City.
Philip Calvert died in 1683, and the house remained in his widow Jane's
possession until at least 1693. Jane, nee Jane Sewall, was the step-daughter
of Charles Calvert, the third Lord Baltimore, and had been born at Mattapany.
She was Philip Calvert's second wife, having married him sometime after his
first wife's death in 1680. In 1680, Jane would have been only 16 years old
while Philip Calvert would have been 54 years old. Philip appears to have had
no children who survived. His household would have been comprised of household
servants and slaves.
When Governor Lionel Copley arrived in Maryland in 1692, he leased St. Peter's
from Jane Calvert. Copley had come as the colony's first royal governor as
political control of Maryland had been then removed from the Calvert family.
Copley and his wife, Anne, who came with her husband, were both dead by
September 1693. St. Peter's appears to have been uninhabited and, in September
1694, the Copleys' bodies were reported as still lying there. Neither Edmund
Andros nor Francis Nicholson, successive governors, appear to have resided at St.
Peter's during their terms.
In mid-October 1694, gunpowder stored at St. Peter's ignited, "blowing up"
the late chancellor's dwelling.
Archaeological Investigations
The ruins of St. Peter's appear to have been visible in the landscape through
the 1870s, when the cellar was filled in and the field plowed by the Brome
family for agricultural use. In 1940, Henry Chandlee Forman, an
architectural historian working in both Maryland and Virginia, undertook
exploratory excavations of the site. Although Forman published an article
on his findings, the exact nature of his excavations remains unclear.
Archaeologists from Historic St. Mary's City believe that Forman used
trenches to locate the building's walls, probed the foundation, and
possibly exposed the structure's corners. Forman also
excavated within the structure's cellar and reported that he observed
at least two types of flooring (tile and brick) in the cellar. Forman's
drawing of the building's foundation suggests that his excavations were
indeed extensive.
In 1996, archaeologists from Historic St. Mary's City, assisted by archaeologists
from Time Team, a British television show that aired between 1994 and 2014,
undertook additional investigations at the site. Over the course of three
days, archaeologists undertook a remote sensing survey of the site
(magnetometer and resistance meter) and excavated ten 5-by-5-foot test
units. The soil from only one of these units was "completely screened"
(Test Unit 1) through 3/8-in mesh; soil from the other units was returned
to their respective spots unscreened.
The remote sensing results were revealing and indicated that Forman's
overall observations were generally correct. The building measures an
astonishing 54 feet square and may have been oriented to the early capital's
road system in such a way that it would have created an impressive vista.
The cellar appears to have been relatively shallow, measuring approximately
4.7 feet below the ground's surface and suggesting a raised first floor.
Philip may have been inspired by a similar raised cellar he would have
seen on a number of occasions at Mattapany, his nephew's dwelling on
the Patuxent.
 Brickwork, St. Peter's, St. Mary's City (Courtesy Historic St. Mary's City)
Brickwork, St. Peter's, St. Mary's City (Courtesy Historic St. Mary's City)
Based on walls reported by Forman and observed through the remote sensing
survey, Tim Riordan concluded that visitors to St. Peter's would have
entered a large reception space measuring 20 by 25 feet flanked by smaller
rooms measuring 11 by 20 feet in size. However, the 1996 excavations yielded
no evidence of the two internal chimneys Forman shows on his drawing,
making it difficult with the limited evidence available to say much more
about the building's floor plan.
Forman had also reported that the building was surrounded by a brick
wall on all four sides. Evidence for a brick wall on the west side of the
structure was found in 1996, but evidence for the other walls, if they
existed as Forman described them, was limited. There is a gap in the
west wall revealed by probing that both Forman and Riordan indicate
could be evidence of a gateway.
 Brickwork, St. Peter's, St. Mary's City (Courtesy Historic St. Mary's City)
Brickwork, St. Peter's, St. Mary's City (Courtesy Historic St. Mary's City)
The test unit excavations revealed an overlying dark yellowish brown
silt loam plow zone containing only a small amount of brick and gravel.
Levels below the plow zone suggest information about the construction
and destruction sequences of the building. These investigations revealed
the use of Flemish bond in at least a portion of the dwelling's west wall,
a relatively early use of this bonding pattern in the Chesapeake. At least
one post hole and possible evidence for an outbuilding were recovered
during the 1996 investigations.
Artifacts
The database contains 3,817 artifacts recovered from the 1996 archaeological
investigations at St. Peter's. Although artifacts are represented from all
ten test units in the database, only Test Unit 1 was screened.
Not surprisingly, the overwhelming majority of these artifacts include
architectural artifacts, primarily brick, mortar and plaster. The recovery
of more than 44 kg of brick and 8 kg of mortar are reported by Riordan
(1997); the database contains slightly more than 41 kg of brick and nearly
8.5 kg of mortar. Daub forms 24 g and plaster 12 g, with at least one fragment
of plaster exhibiting a finish coat. Thirty one tile fragments were also
recovered, including floor and roof tile. One complete floor tile measures
8 x 8 x 1 inch and one complete the roof tile measures 9 x 5 5/8 x
3/4 inch. Eighty-six iron nails were recovered and, although the majority of the
specimens are wrought, cut and wire nails were also recovered. Four fragments
of sandstone were identified as architectural in function.
Thirty-four white clay tobacco pipe fragments were recovered during the
excavations; no red clay pipes were recovered. The Binford pipe stem
date for this small sample is 1690, which generally fits with the
historical evidence. The 62 ceramic fragments also support a date of
ca. 1677-1679 through 1694; these ceramics include tin-glazed earthenware,
Manganese Mottled earthenware, Staffordshire slipware, Buckley and
Buckley-like earthenwares, Rhenish brown stoneware, and English brown
stoneware. No Native ceramics are included in the collection.
Other materials include bone (n=26), shell (n=27), European flint (n=1),
lead shot (n=2), and wine bottle glass (n=13). A single fragment of
turned window lead, recovered by Henry Chandlee Forman in 1940, is
also part of the collection.
Forty-two Native lithics were recovered, including shatter, flakes,
fire-cracked rock, and a quartz projectile point.
References
For primary documents, see the list of associated individuals, right.
Forman, Henry C. 1942. The St. Mary's City "Castle,"
Predecessor of the Williamsburg Palace. William and Mary Quarterly, second series 22(2):135-143.
Riordan, Tim. 1997. Exploratory Excavations at the
Chancellor's House on St. Peter's Freehold: The Results of the Time Team
Investigations. Unpublished manuscript on file, Historic St. Mary's City.
What You Need To Know To Use This Collection
- The St. Peter's site was occupied c. 1677-1694.
- Archaeological investigations were conducted at the site in 1940 and 1996.
- Only the 1996 materials are found in the database.
- Only Test Unit 1 was screened through 3/8-inch mesh. Test Units 2-10 were not screened.
Further Information About the Collection
The St. Peter's site collection is privately-owned and the artifacts are
curated by Historic St. Mary's City. For more information about the
collection and collection access, contact Jennifer Ogborne, Curator of
Collections, at 240-895-4396 or by email at
jho@digshistory.org.
To Download Data
Data and a variety of other resources from this site are available for download. To download data,
please go to the Downloads page.